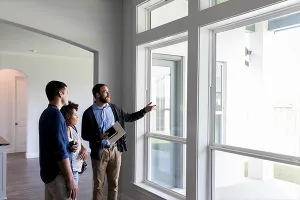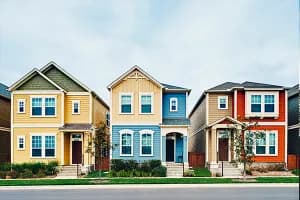
Three key takeaways
- There’s no one-size-fits-all answer to making multigenerational living work, so homeowners and builders have to come up with myriad solutions.
- Right now, the United States is not ready to meet the demand of multigenerational living; individual communities, lawmakers, and builders will need to come together.
- Flexibility in the use of space and in the kind of space that’s needed helps make solutions viable for the long term.
Multigenerational living continues to gain popularity in the United States. Preservation of cultural traditions, burden of expenses and caregiving, and warding off loneliness all serve as reasons for the increase in this particular living arrangement. Aging in place maintains its appeal amongst the population, especially as people live longer.
In March 2021, there were 59.7 million U.S. residents who lived with multiple generations under one roof, compared with 58.4 million in 2019, according to a Pew Research Center analysis of census data.
Different Options for Different Needs
Personal needs vary, which means multigenerational living looks different from one family to the next. A bedroom and private bath might work well for one household, while a freestanding accessory dwelling unit (ADU) might work best for another. But there’s a common denominator of what matters most: proximity to family members.
Despite the need for homes that can accommodate more than one generation, Jennifer Molinsky, director of the Housing an Aging Society program at Harvard Joint Center for Housing Studies, says only a small percentage of America’s housing is accessible for those who have ambulatory difficulties, a need not limited to age. Needs outside of mobility—features that compensate for such factors as poor eyesight, hearing loss and mental challenges, among others—are also in short supply. The bottom line: One housing typology will not serve all, Molinsky says.
Architect Bob Zuber, AIA, partner at Morgante Wilson Architects in Evanston, Ill., agrees, adding that more of his clients are asking for some type of multigenerational housing due to different needs.
An Addition With Private Access
Associate broker Shannon Diiorio, with Compass in Ardmore, Pa., had a client—a retired widow—who sold her home and used the proceeds to build an addition onto her daughter’s family home. “It’s the equivalent of an apartment with a door to the outside and a door to the home. [The space] includes a living-dining room, small kitchen, bedroom and bathroom,” say Diiorio, AHWD, EPRO. “They all have a good relationship, but it also works because she travels and loves returning home to her family and grandkids.” Diiorio has other clients who have made or are planning similar changes, she says.

A Basement Apartment
A Denver-area homeowner whose son and granddaughters wanted her and her husband closer to the family found that a walk-out basement did the trick. The space offers the right balance of proximity and privacy, says Marian Anderfuren. The grandparents retrofitted the house’s basement into an apartment that “doesn’t feel like a dungeon but is also far enough away so the generations don’t feel they’re on top of one another,” Anderfuren adds. Her husband and son transformed the space with universal design features like a microwave at countertop height, white cabinets, and insulation with sheetrock to block each generation’s noise. “The home that resulted is less of a factor in our happiness than with whom we’re living, and we love that we can help out with our granddaughters,” Anderfuren says.
A Case for ADUs
Author Sheri Koones’ recent book, ADUs: The Perfect Housing, includes examples of why accessory dwelling units work well for multigenerational living. A big factor: Being customizable, they can meet myriad needs based on available land, building codes, budget and other familial criteria. In one case, grandparents can help with babysitting and may someday benefit from help from their grown children. “It’s a way for many older people to avoid having to go into an expensive assisted living or other facility as they age or stay in their own home, which may be too expensive or impossible to care for,” she says. As a result, everyone enjoys their time together while still having privacy. The grandparents’ space has, for example, their grandchildren’s train set, so they have a chance to enjoy quality time together. A porch between the house and ADU is a great place for all to meet.
In another case, a family wanted an addition that preserved a heritage tree in the backyard. They came up with what Koones calls a hybrid plan for an ADU that met local zoning laws. There’s also a self-sufficient accessory apartment on the lower level of the house and a bedroom suite on the upper level that serves as a guest room or office for the apartment or the house. The separate addition is linked to the house by a bridge built atop piers, so it doesn’t disturb the tree’s roots. In this case, the ADU was built for the owners’ father and his wife.

In a third example, additional living quarters were built above the garage. After a fire that ruined the original garage, the couple decided to rebuild it with an ADU to bring their parents closer. Since the stairs could be difficult for the parents, the couple installed an elevator. The ADU was built with many amenities to make it easier to live there, from easy handles on kitchen cabinets to a barrier-free shower in the bathroom.
In still other cases, when a family member can’t live independently, an extra bedroom and bathroom in the house may be the best option. This is what salesperson Lisa Rhodes, with Keller Williams Cedar Creek Lake Properties near Dallas, did for her mother-in-law. “We had her come live with us when she was 87, and we remodeled our first-floor bedroom suite for her and built another on the opposite side of the house,” she says.
Though ADUs are gaining popularity in municipalities across the country, the specifics vary greatly, and in many communities, residents balk at the idea of ADUs altoghter, says Jean-Marie Minton, SRES, a broker associate with Keller Williams Realty Evolution in Beverly, Mass. Some builders, however, are catching onto the trend.
Built-In Solutions
More builders are developing new plans or adjusting existing ones to offer solutions from the ground up, so homeowners don’t have to retrofit their quarters, Rhodes says. This can add to resale potential as the numbers of these households grow, she says.
For example, Cruz Companies, a family-owned construction, development and management business near Boston, is adding three- and four-bedroom homes in a new development in the Roxbury, Mass., neighborhood where it constructed affordable rental townhouses. “Some will be multigenerational homes, and down the road we will add condos to fill this need, too,” says Justin Cruz, the company’s COO.
In Glenview, Ill., Lexington Homes recently sold out a luxury single-family community where some of the units had been designed for multigenerational living. The homes include one or more bedrooms on the main level and more bedrooms upstairs, so the layout could work for several generations to live together, says principal Jeff Benach. At the company’s newest townhome community, Metro on Main in Morton Grove, Ill., the builder is offering a new home design with an optional private fourth bedroom and third bath on the lower level, and many buyers purchased the plan for this feature, says Benach.

To be sure that any designs labeled as multigenerational really are and will work, real estate professionals and homeowners should verify that they include a good number of universal design features, says Nikki Buckelew, founder and CEO of Seniors Real Estate Institute in Oklahoma City. If space is converted to meet a family’s multigenerational needs, the family should have some idea of how they will use it going forward, since grown children move away and elderly parents pass on, says architect Diana Melichar, president of Melichar Architects in Lake Forest, Ill.
Before a solution is finalized, full approval must be in place to construct or remodel it, Koones says. Though more communities have approved ADUs, regulations vary, and there are still many areas that balk at the idea of accessory dwellings, says Minton.
To encourage more communities to get on board with solutions, Minton says, the profession should become involved in their local associations and governmental affairs committees. They should talk with builders, lawmakers and universal design experts to know what options might work best. “We need to find more solutions, especially affordable, accessible rentals for long-time homeowners,” she says. “The standards are higher than for an ordinary investment rental.”









