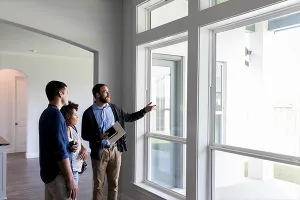
The steel mill buildings of Raleigh, N.C., had reached the end of their useful lives in the 1980s. These bare-bones structures, essentially just concrete floors and rough cladding, accomplished little more than keeping weather outside.
Seeing their potential, Raleigh-based developer Grubb Ventures LLC purchased the buildings in 2016 and inked a partnership with global real estate investment company Jamestown in 2019, resulting in a multiyear adaptive reuse conversion into a thriving innovation center and community hub.
Brasfield & Gorrie of Birmingham, Ala., began construction of the new Raleigh Iron Works project in 2021, adding two- and three-story structures to the site, while various phases continued through 2024.
When crews began the work of converting the old steel mill and warehouse structures into a new creative office and retail center, they were given strict instructions regarding the salvaged materials pulled from the aging structures.
Materials that appeared to be original were to be carefully placed in an untrammeled corner of the site, says Anthony Smithson, managing director with Grubb Ventures. “We were careful about not throwing anything away,” he says. In the completed property, those reclaimed materials are invested with new life as sculptural artwork, landscaping and signage that reflect Raleigh’s industrial past.
“The swings out in our major plaza area are fabricated from the old beams we no longer needed. And there were concrete blocks left around the site, originally used as traffic diverters for the big equipment at the steel mill. They’ve all been repurposed,” Smithson says.
Industrial Complex
Three buildings make up Raleigh Iron Works. The first, Double Gable, dates from the late 1800s, and was moved from its original location in Downtown Raleigh to its current site in the early 1950s. The second, known as Bow Truss, was erected soon after Double Gable arrived on the site. It completed the Peden Steel industrial complex.
The steel structures and the buildings’ bones remained in very good shape, Smithson says.
The two buildings have been repurposed into creative office and retail spaces that show off original architectural details and unique finishes. The area between the two creates a street environment, which ends at a third building, Forge at Raleigh Iron Works, a seven-story, new-construction multifamily structure featuring historic Raleigh textures.
“We wanted to keep the steel structure and the rough nature of the concrete and hardscapes around the buildings, with the intent of making sure the [converted] buildings looked very much like the original structures in their geometry,” Smithson says. “We have very modern finishes and best-in-class execution, but we wanted to ensure we honored the geometry in the final design.”
Though the buildings feature an historic corrugated metal structure, that allowed for contemporary interpretations, which made the project fun, says Michael Phillips, principal, chairman and president of Jamestown.
“From an aesthetic standpoint and cultural standpoint, that sets it apart from the typically brick or stone buildings we usually see in adaptive reuse,” Phillips says. “It’s a shift, and it makes it more modern.”
Local Flavor
The synergies of the Jamestown-Grubb Ventures teaming are most evident in Raleigh Iron Works’ leasing successes. “We wanted a very local point of view around food and fashion, lifestyle, and home goods, but cast a wide net around office,” Phillips says. “We have best-in-class local restaurateurs and retailers. From an office standpoint, we have international, national and local tenants. We got the dimensionality we were looking for.”
Signed, operating retail tenants include Ponysaurus Brewing, “eatertainment” concept Jaguar Bolera, Italian-Croatian restaurant Brodeto, ice cream shop Andia’s, yoga-barre studio YoBa, house plants boutique Urban Pothos, menswear store Beatnik’s and an array of others. Signed office tenants include sports, music and marketing agency Wasserman; workplace solutions firm FM Systems; event rentals and production company Curated Events and commercial development firm Edgewater Ventures.
The greatest leasing triumph was the signing of Swiss luxury watch brand Audemars Piguet, which announced in December 2023 it would secure a 63,000-square-foot space and invest $22 million at Raleigh Iron Works to serve as home to its North American Service Center, after competing with several other East Coast cities.
“For them to land at Raleigh Iron Works was fantastic,” Phillips says. “Interestingly, the kind of metal structure you see [here] is similar to that of their new Switzerland headquarters.”
And there’s more to come: The completed projects represent the 10-acre first phase of anticipated development within the 40-acre district.
We have very modern finishes and best-in-class execution, but we wanted to honor the original geometry in the final design.”
-Anthony Smithson, managing director of development and construction, Grubb Ventures LLC










