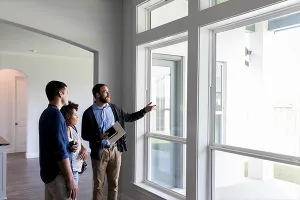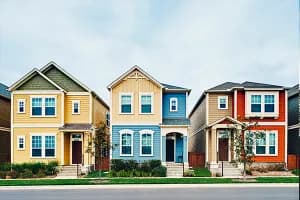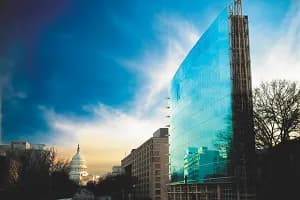
Nestled within a desert landscape, the 2024 New American Home—a newly constructed property with the latest homebuilding advancements, which was unveiled at the International Builders’ Show in February—shows off ultra-energy efficiency, the latest smart technology and blended indoor-outdoor spaces.
This year’s home spans 7,722 square feet and features five bedrooms, five-and-a-half baths in a single-story frame. The home, built by Sun West Custom Homes, is located just outside of Las Vegas in the scenic foothills of the Ascaya development in Henderson, Nev. Previously listed for $10.2 million, the home sold at the end of February, shortly after its public debut at the builders trade show.
Here are 10 standout features from this year’s show home.
10. The Queen of Energy Efficiency
Following in the footsteps of many of its predecessors, the 2024 New American Home achieved ultra-energy efficient status—and went even further. The home achieved emerald status, the National Green Building Standard’s highest efficiency rating, and had a Home Energy Rating Score (HERS) of -45. In other words, the home is 145% more energy efficient than an average new home and 45% more than a net-zero home. “Our focus throughout each phase of this build was not only to create a home with exceptional design but to go above and beyond as far as energy efficiency and air quality,” says Dan Colletti, principal at Sun West Custom Homes.

Photo credit: Styled, Staged & Sold blog
LG HVAC energy performance products and Broan-NuTone’s Energy Recovery Ventilators.
9. Quiet Luxury
The home’s styling demonstrated the latest buzz phrase in design through the use of high-quality, minimalist pieces. This style was at the heart of the 2024 New American Home, which infused neutral earth tones as well as rich-grained, warm wood and organic surfaces that reflected its surrounding desert landscape.

The kitchen exuded spaciousness and sophistication, filled with the highest-end finishes, including a disguised hi-tech refrigerator and drawer appliances throughout.

8. The Power of 3
The home featured a combo of three main elements throughout: wood, stone and glass. Interior stone walls carried through to the outdoors for continuity in bridging the two spaces.

Floor-to-ceiling, retractable glass windows flooded the home with natural light. Organic textures dominated the styling of the home, including rich-grained, warm wood accents.
7. Deeply Embedded Smart-Home Tech
Josh AI’s voice-controlled home automation enables voice commands to control most aspects of the home, from the lighting to window covers. The home also offered personalized lighting to achieve the right ambiance, whether for illuminating a vibrant dinner party or cozy evening at home.
The home theater, just off the foyer, was outfitted with a 97-inch, super-thin LG OLED TV. Also, a video door station at the front door was outfitted with motion sensor, 4D technology for added security.

6. Elaborate Ceilings
Paneled wood-clad ceilings throughout beckoned guests to look up. The fifth wall was prominently on display throughout the 2024 New American Home. The most eye-catching: a reddish-brown oak-dropped, wooden-clad ceiling in a geometric design that served as the kitchen’s focal point.


5. Open Layouts With Division
The home featured a spacious open floor plan but with some division to clearly define spaces. For example, dining areas were slightly angled off to add greater privacy.


A step-down bar off the kitchen helped to create more separation to this area for entertaining.

Adjacent to the great room, floor-to-ceiling glass windows and a glass door separated the home office. This helped bring privacy to the at-home workspace, even as it remained exposed to the rest of the main living area.

The spacious owners’ suite brought some division with “his” and “her” spaces throughout, from separate sinks and shower entrances to closets and bathrooms.

4. Elements of Surprise
The latest home design trends are bringing a flair for unexpected elements that offer a one-of-a-kind, custom feel. From the moment you step inside the 2024 New American Home, guests set their eyes on the foyer, which features a floor-to-ceiling glass-encased wine room.


Also, angular monoliths became a signature throughout the interior and exterior of the home. The unique architectural element was on display from the front entrance to the back and was carried subtly throughout the home’s design—even through the detail of a seemingly suspended slab on the kitchen’s second island.

Also, maximalist design was on display in the home’s guest suite, venturing away from the more muted styles in the rest of the home. The guest suite included a pink sink and toilet up against bold, black-and-white tile and black wallpaper.

3. Transforming Style
Several design elements within the home could be adapted to the changing needs of the household, bringing added flexibility to the floor plan. For example, a transformable media room off the home’s foyer featured three floor-to-ceiling pivoting wood panels. The walls could be turned to enclose the back wall and separate the home’s theater from the foyer and great room for added privacy.

Also, near the home’s front entrance, off to one side, a secluded, connected casita could be used as a guest suite or an accessory dwelling unit. The flexible space, for example, could be leased out as a private residence or geared to accommodate aging parents.
2. Wellness Design
The home featured several elements of biophilic design, drawing ties to nature that were taken from its surrounding desert landscape. The floor-to-ceiling pocket windows ushered in natural light as well as panoramic outdoor views, which included courtyard and landscape settings that often mixed its desert landscapes with fire accents or water features.

Quaint courtyards were connected to each bedroom, offering additional ties to the outdoors and reinforcing the home’s indoor-outdoor connection.

1. Blended Spaces
The home’s seamless connection between the indoors and outdoors brought this design trend to the next level. The indoor tile floors matched the outdoors so that when the multi-slide, pocket glass doors retract, the two spaces integrated effortlessly.

In the kitchen, a row of cabinets blended right in with the outdoor kitchen cabinets, leading to a grill and pizza oven.

Retractable windows from the kitchen’s indoor bar helped extend the area for outdoor entertaining.

The lounging areas throughout the backyard showcased the white, stone accents from the indoors and served up complimenting color schemes to further blend the two spaces.
Also, a technical feat: Multi-sliding, floor-to-ceiling glass doors in the primary suite were pocketed away from three directions, allowing owners to quite literally sleep under the stars.

The home’s interiors and exteriors seemingly dissolved throughout, bringing the home’s desert panoramic views, entertainment spaces and countless relaxation nooks to all spots within the home.











